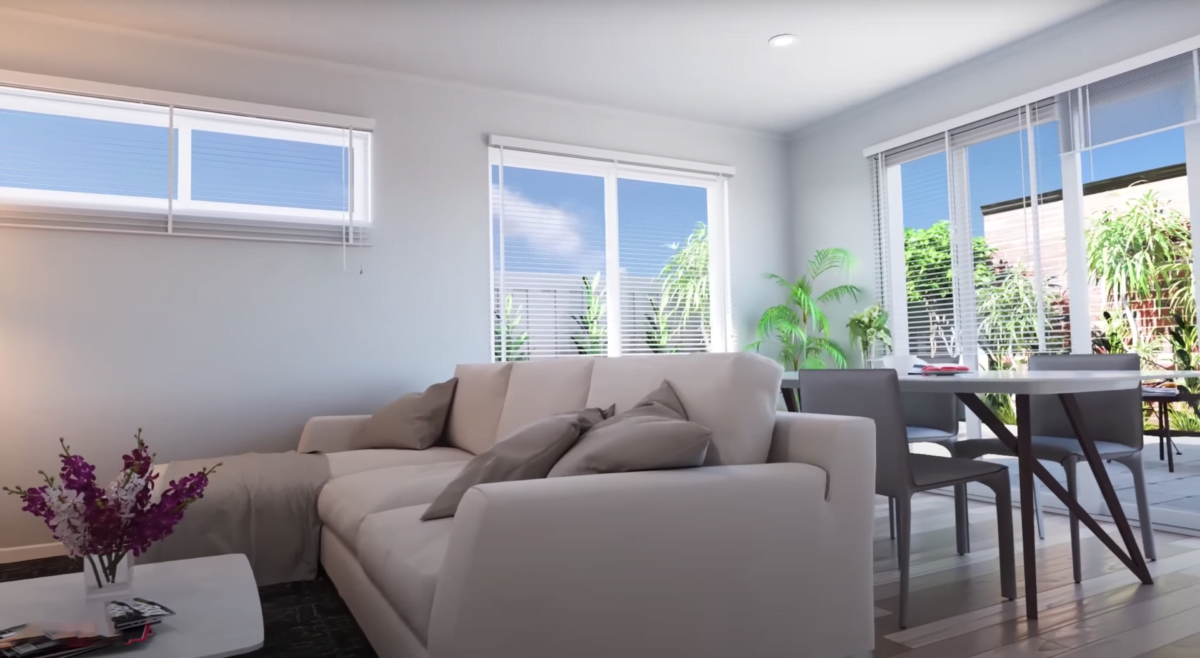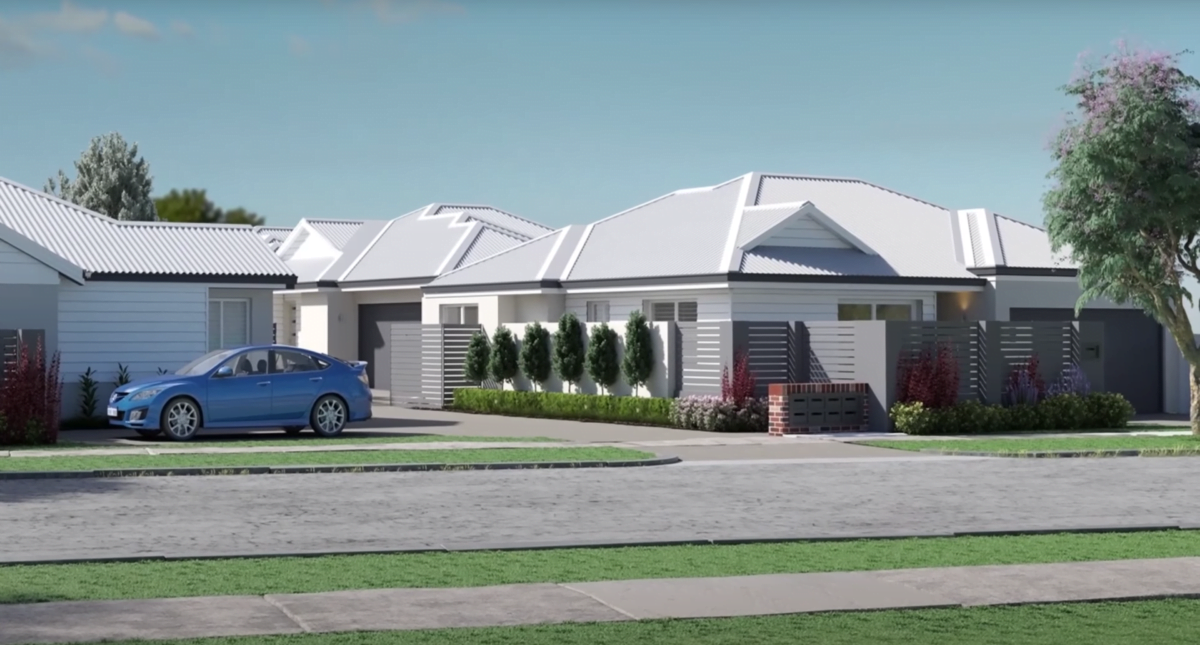What is Commercial Architecture?
Commercial architecture is the process of designing infrastructures that are specifically used for business and are done according to their specific needs and requirements.
Most architects today work in commercial architecture. Its impact can be seen in any major city where most of the buildings are used for commercial purposes. Architects follow four stages when devising a commercial building design: client onboarding, on-site visit, creating the design proposal, and project plan consultation.
Differences Between Commercial and Residential Architecture
While residential and commercial architecture certainly has their similarities, there also are different considerations on how the two buildings are designed:
Residential Architecture Design
Safety codes and requirements
Residential buildings require a specific set of safety codes and requirements that should be taken into account by the architect. Since its primary goal is to have an infrastructure that is safe and stable enough for people to live in, home and condominium designs should take note of the integrity of specific residential design elements such as stairs, electrical lines, plumbing, and the likes.
Architects and interior designs work hand-in-hand
A residential building design is concerned not only with the overall infrastructure design but also with how the inside of the structure would look like. Since it is a more personalised type of architecture, architects should work together with the interior designer so they can meet the specific goals and requests of the homeowner.
Commercial Architecture Design
Unique needs and requirements according to business type
Different commercial buildings have different purposes that require specific design needs and requirements. Examples of commercial buildings are hospitals, police stations, and schools. Schools specifically would require a gymnasium while hospitals require wards and operating rooms to accommodate their specific needs.
There are also unique requirements to commercial buildings that are not necessarily needed in a residential building. As there will be more people coming in and out of a commercial building, it would need larger bathrooms, conference rooms, waiting areas, elevators, gymnasiums, multi-purpose halls, or cafeterias to be able to have enough space for a lot of people for their needs – all of which might be unnecessary for a residential building, like a house.
Scale
Size affects the overall architectural design of infrastructures. Commercial buildings are usually larger than residential ones. With that, commercial buildings would require more space to accommodate more people.
Need help with your architectural design rendering?
Whether it is residential or commercial architecture, only trust your project with a reliable 3D architectural rendering services provider. Viewtech3D’s team of visualisation experts are fully equipped in handling your project requirements with quality as our priority.
#TransformYourBusinessWithViewtech3D



