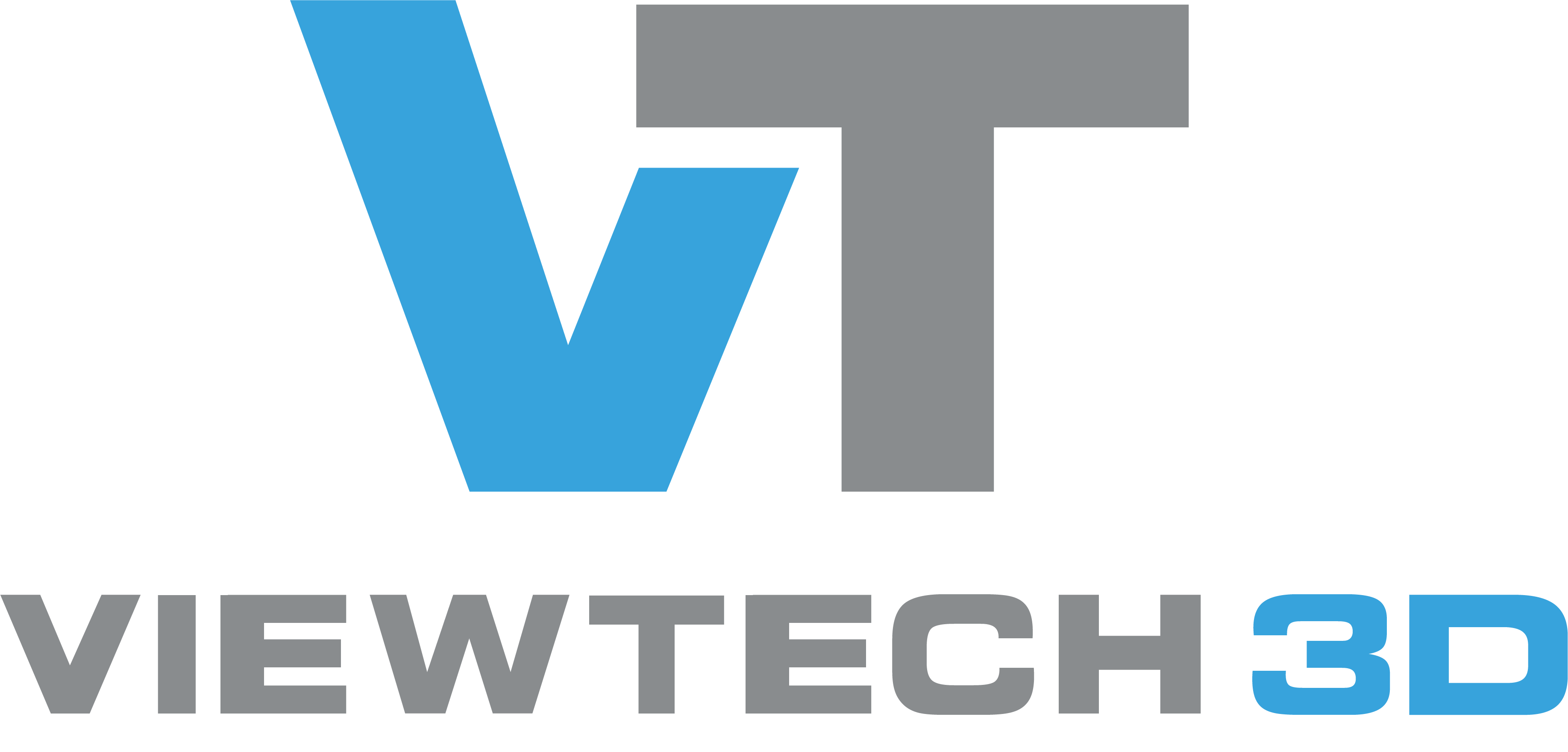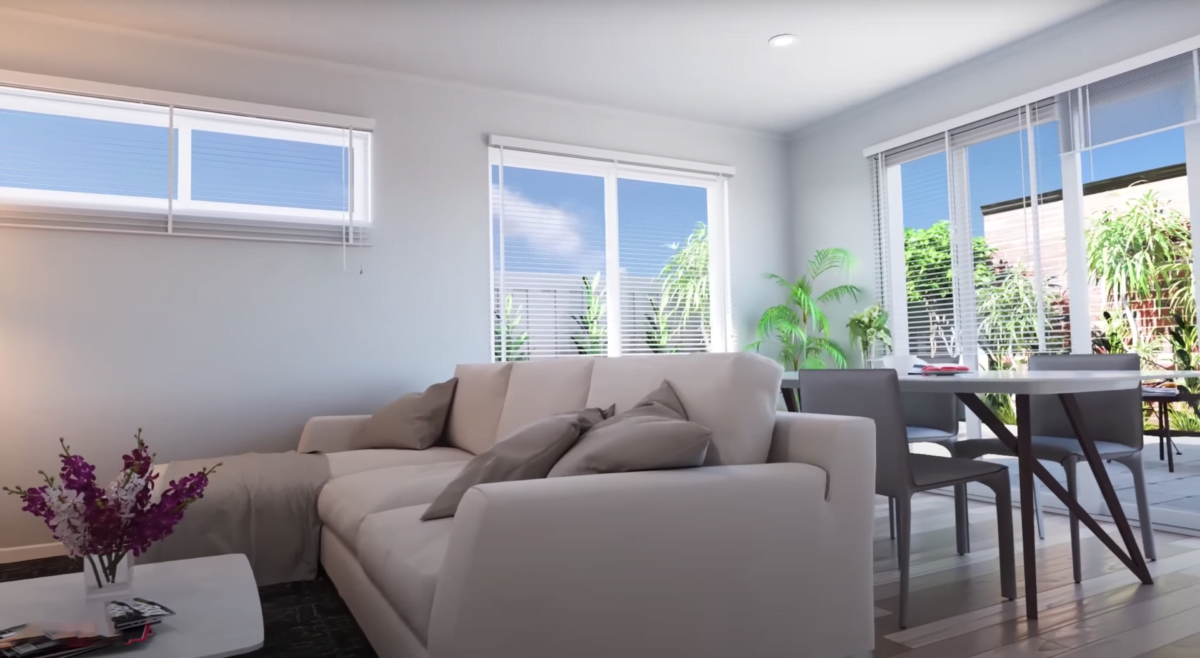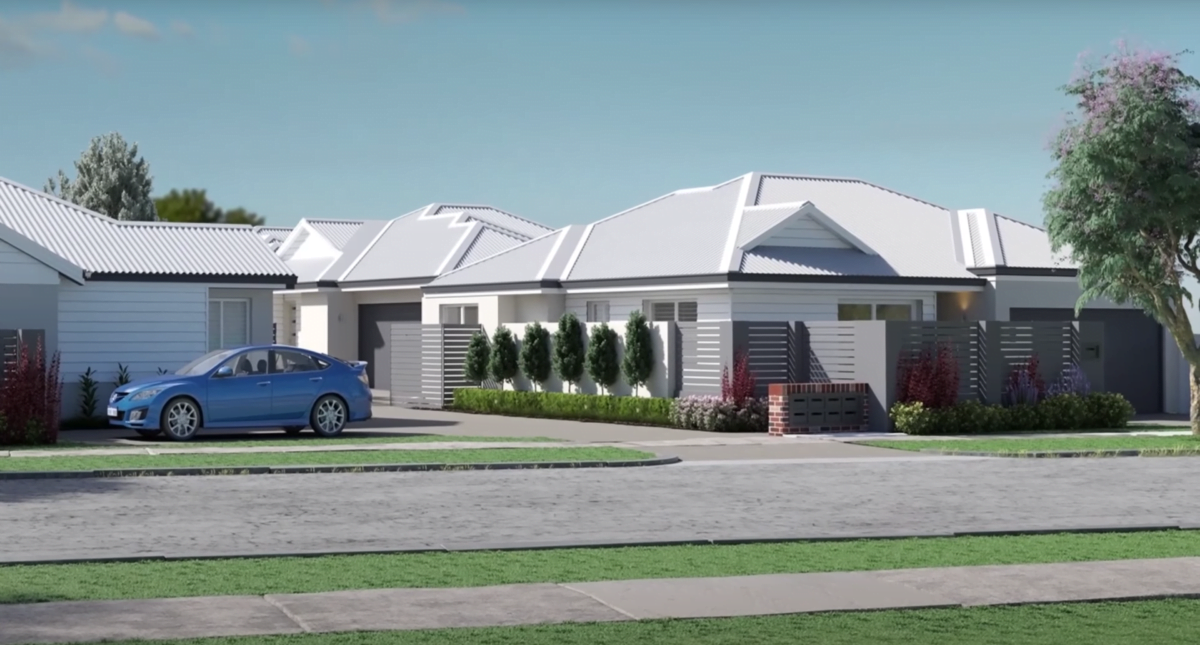What is Architectural Visualisation?
Providing an overview of a new building is called visualisation. It is a term used in the architecture world to refer to the display of a new building in a way that can be easily understood. Visualisation is sometimes referred to as the “language” between the client and the designer, and it takes place before the start of the construction process.
Three-dimensional models of a structure are created using computer software, which is the most current advancement in architectural visualisation. Visitors to a 3D model can walk around it and look at it from whatever angle they choose. It is also possible to add elements like carpets, furniture, paintings, and lights and study the effects of these additions.
3D renderings are extremely important in the marketing and sales of real estate. It also makes it possible to make design-related judgments long before the structure is ever constructed. As a result, it is easier to experiment with architectural design and its visual features.
Benefits of Architectural Visualisation
Creates and sells imagined spaces
Architectural visualisation is a powerful tool for attracting investors and purchasers because it creates a compelling aspirational picture for your target audience.
Humans are visual creatures, and we make purchases based on our visual perception and emotional responses. Photographs, in particular, are the most effective marketing tools that property developers have at their disposal for locking in pre-sale units or investment funds.
A story is told through dramatic lighting and polished, tastefully arranged components like furniture and fixtures, which helps purchasers connect with a house long before a single brick is laid. It is also possible to incorporate evidence of life elements such as cars and human figures into the final stages of conceptualisation to provide a sense of the size that roots the viewer and makes it simpler for them to imagine themselves genuinely living or working in these settings.
Aids in the acquisition of contracts
Customers, architects, and engineering teams can better understand your project with 3D visualisation software, turning technical drawings into a visual tale.
Architecture businesses place a high value on the capacity of their employees to communicate effectively. Due to the fact that property development companies compete for council approval of multimillion-dollar neighbourhood projects, architects are put in the position of pitching their plans to potential clients.
When competing in such a crowded industry, you need to know how to communicate your ideas creatively to stand out. Because of this, more and more architects are turning to architectural visualisation as a design tool.
Advanced CGI renderings show that architects understand their clients’ needs and have the technical skills to make their visions come to life in their representations. Property development firms will use verified views to win approval from local councils for their plans.
Ensures smoother collaboration
A project’s planning stage can be tedious and perplexing. Details might get lost in the shuffle of back-and-forth emails, leading to misunderstandings, dissatisfied customers, and extended feedback loops.
The use of architectural visualisation facilitates collaboration between architects and their clients. With today’s technology, designers may make changes to essential elements like materials or cladding during the design phase without having to wait a week for the rendering to finish. Changes can be presented in record time, reducing construction time even further.
Improves communication, minimises disappointments.
Images have a much more significant impact on the way designs are communicated than simply using words. Utilising an image that looks photorealistic helps bridge the gap between all parties’ expectations in the project. Decision-makers at the top and project managers who see the same image are less likely to be disappointed or questioned later in the building process.
Using architectural visualisation to streamline communication speeds up the approvals process and the start of construction. Images may be sent anywhere globally, and design decisions can be made efficiently and with full knowledge of the ramifications for everyone involved.
Significantly reduces costly errors
Innumerable sketches and files can conceal mistakes, which only surface once the building is underway and proves costly. An overly long awning, or window placements that amplify glare, might cost a development business tens of thousands of pounds in remodelling and repair operations.
The use of architectural visualisation aids in the early detection of design problems in businesses. Photographs and data gathered by surveyors, for example, assist architects in making more precise and well-informed design judgments.
Are you looking for an Architectural Visualisation services provider?
Invest in your company’s future by working with a trusted 3D architectural visualisation company right away! From Oil and Gas, Mining, and Construction Surveys to Real Estate and New Developments — we cover it all. We have experienced experts in 3D visualisations to provide you with the quality services you need to obtain the best results.
#TransformYourBusinessWithViewtech3D



