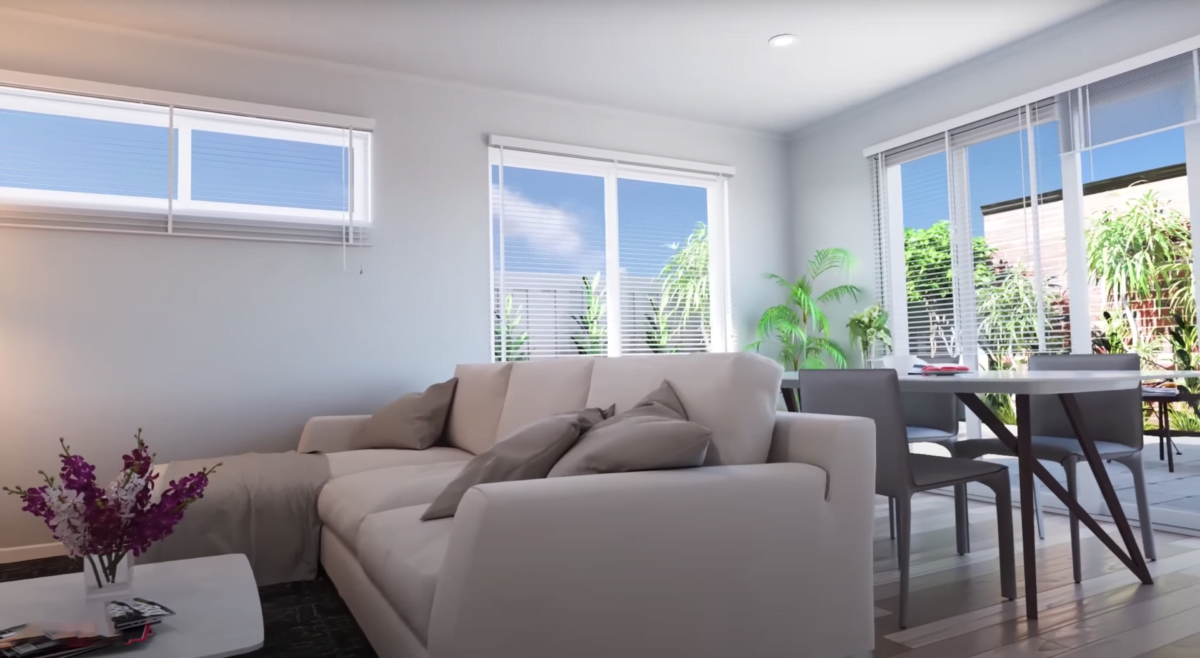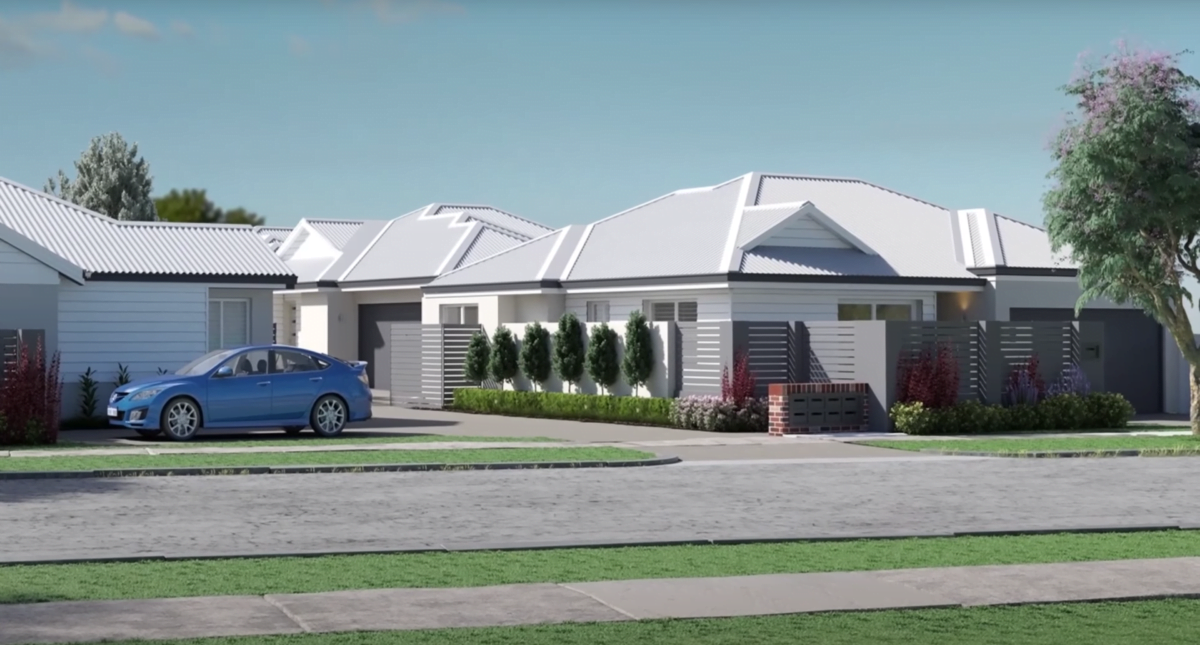Nowadays, it is very important that the client and the service provider maintain a mutual and shared understanding between them to ensure the success of a certain project.
If you’re considering building a new home, or are in the process of remodelling an existing one, it’s important to understand how architectural rendering can impact your project. This may sound easy, but there are many things that need to be taken into consideration if you want everything done right from the beginning considered all the way until completion.
What is Architectural Rendering?
Rendering, in general, is the creation of 2D or 3D images which offers a visualisation of a project at its conception. Architectural rendering, then, is the technique used to create a representation of an architectural project. Architectural renderings provide visualisations for architects and builders to use as they work on the design of their client’s home. These images help homeowners envision their finished product even before construction begins.
What is the purpose of Architectural Rendering?
3D rendering can help your client see what the project would look like once it’s finished. Through various 3D software, you are not just able to provide a more realistic demonstration of the project currently in progress, but you can also pin and locate design changes, as well as explore other options, to make project consultation more collaborative and to ensure that client communication is efficient.
What are the types of Architectural Rendering?
There are many ways how architecture renders can be done and it can depend on the representation needs of your client. These types of architectural renderings can work together to create a complete model that can better provide a realistic image of the project.
Exterior Architecture Renders
Exterior architecture renders provide a clear view of how the project will look from the outside. It can give your clients a clear view of how it will blend with the adjacent buildings. Since the exterior of the building is what most people would be able to see, it is important that your client knows what impression their building will give off. This can also allow them to gauge whether or not their building can actually entice potential clients at first glance.
Interior Architecture Renders
While floor plans represent the building’s interior as 2D sketches, interior rendering gives a life-like representation of the interior design of the building. Details, such as colours, depth, light, and shadow, can help your clients further visualise the space.
There are 3D services providers that offer varying interior architecture renders, depending on how you would want your clients to interact with it. 3D animations are a specific type of interior architectural rendering that allows your client to take a virtual reality walkthrough of the entire project from all perspectives and angles. 360 virtual tours, on the other hand, allow your client to take a look at the entirety of the project’s interior space as if they are in there, real-time.
Read More: Benefits of Interior Design Rendering for Interior Designers
Aerial Architecture Renders
Aerial architecture renders provide your clients with a bird’s eye view of their residential or commercial developments, giving them a better look at how the building will actually blend in with the rest of the neighbourhood.
Benefits of Architectural Rendering
Before 3D architecture renders, these sketches and drawings were made entirely by hand. Some architects still prefer to do it the traditional way, but the majority of architecture renders are now created via 3D software to provide a more in-depth and accurate representation of how their projects would look once finished.
Here are other benefits that you can enjoy if you switch from traditional to more detailed 3D renders:
Easily pin unidentifiable issues in traditional renderings
Virtual walkthroughs allow designers to see their designs in real-time and pinpoint any potential issues before they become big problems, helping them fix these glitches early even during the construction process.
Architecture renders also allows for troubleshooting of other aspects. Where a standard drawing may not indicate any issues, the interactive quality enables you to see if your layout works as well without disruption from potential clashes in design.
Added marketing collateral
With stunning and detailed architecture renders, your clients will not only be able to visualise their project during their development, but they can also use the architectural rendering of their project to their future clients, particularly those in real estate. Once the project is close to completion, they can use the completed stunning architectural renders to market to their real estate clients.
Overall efficient client communication
With detailed architectural renders, you can easily communicate with your clients where you are currently with the project. When you have a 3D architecture render, your clients can easily pin specific places that need attention or need to be looked at.
Contact a reliable 3D architectural rendering service provider
Do you want to transform your business today?
Entrust your project with a reliable 3D architectural services provider, like Viewtech3D!
From Oil and Gas, Mining and Construction Surveys to Real Estate and New Developments — we cover it all. Our experienced 3D visualisation experts are fully equipped in handling your project requirements with quality as our priority.
#TransformYourBusinessWIthViewtech3D



