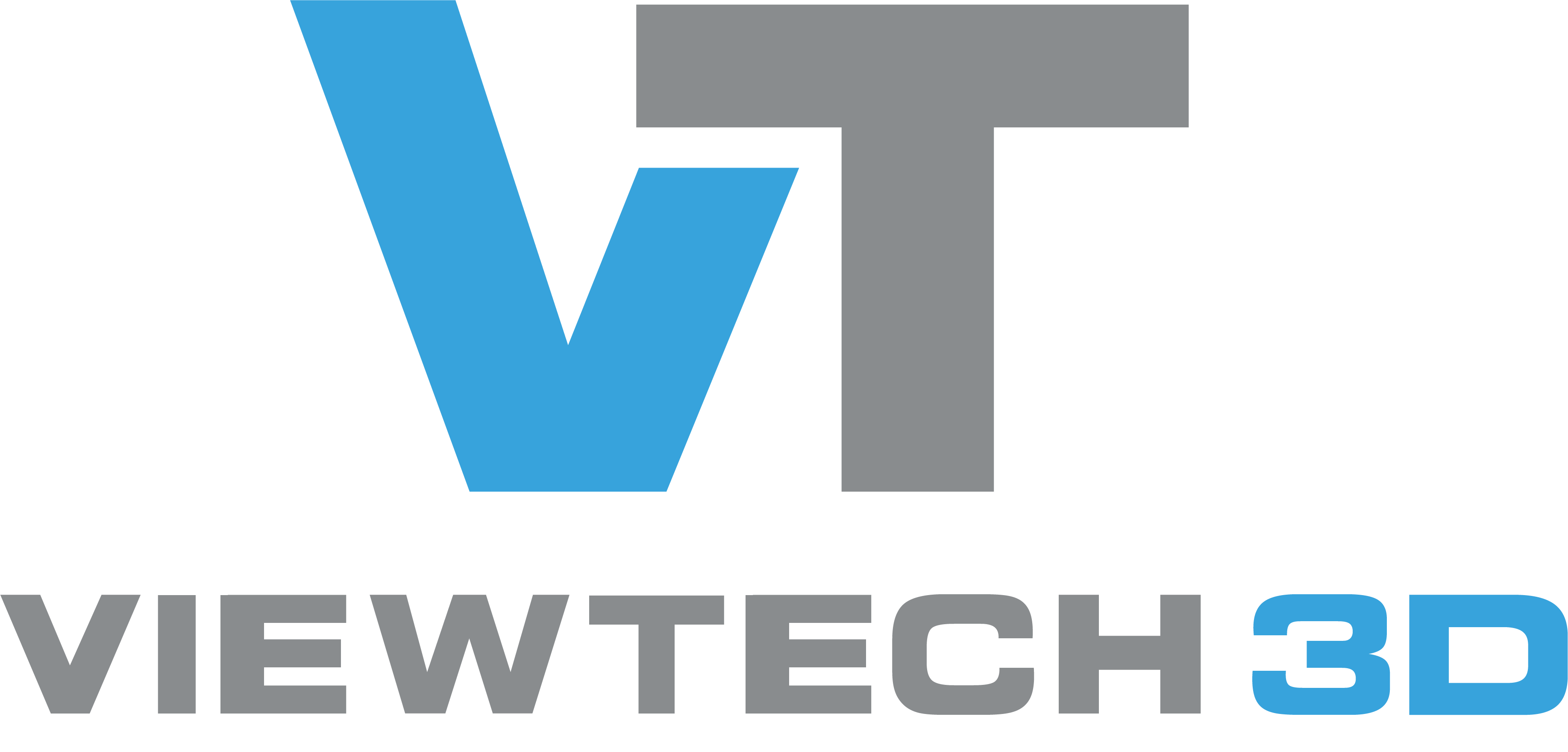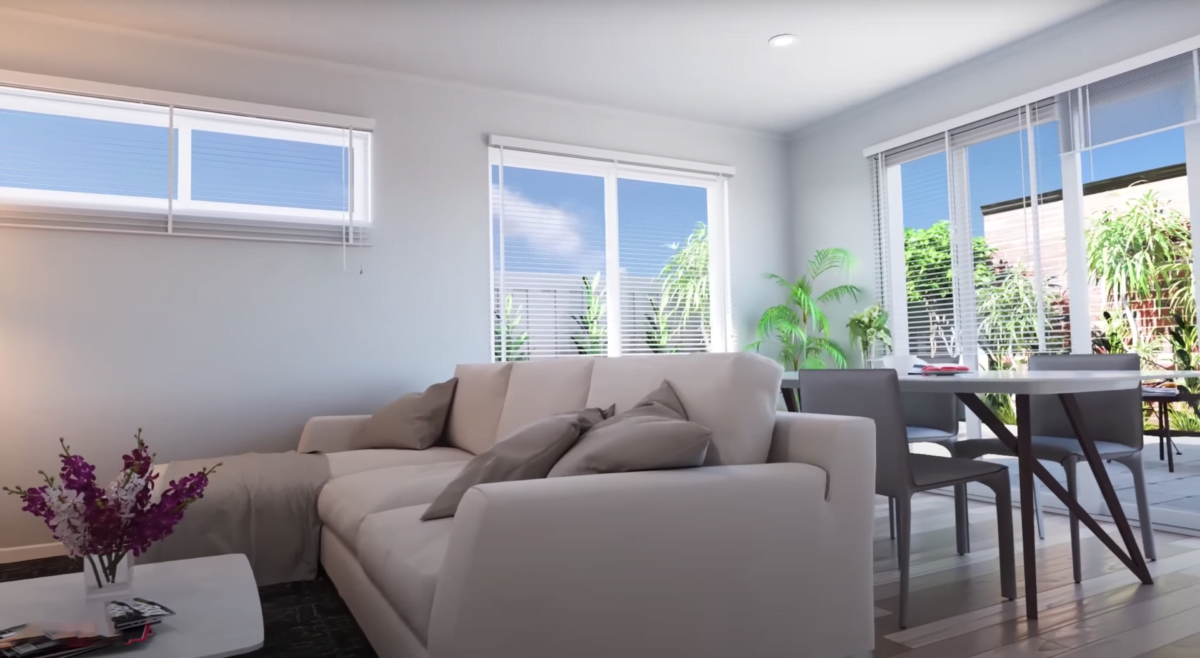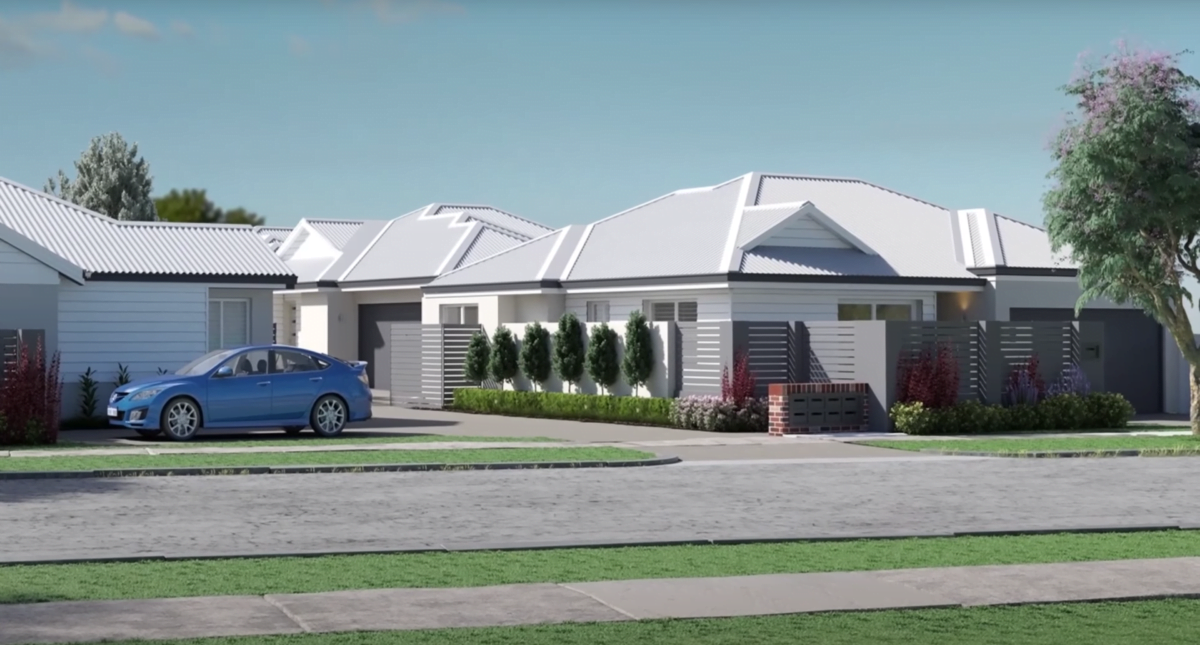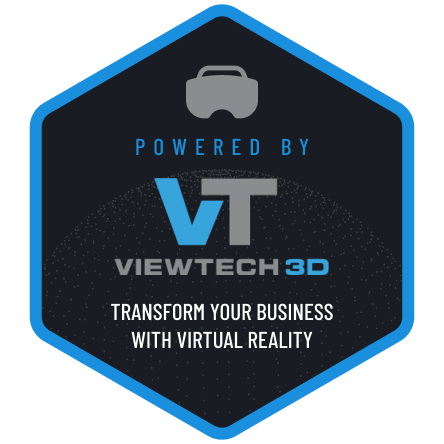What is 3D Floor Plan Rendering
Rendering floor plans can be extremely helpful if you’re designing any architectural development. Before, architects would rely on drawings to create a visualisation of their designs. However, thanks to the development of floor plan rendering software, they are now able to create more detailed and realistic mockups of their design.
With these 3D renders, architects are able to not only ease their designing process, but it can also allow them to easily communicate with their clients regarding every detail they wish to add on top of everything, as well as redo or change something their client wishes to be done.
You Might Be Interested: All About Architectural Rendering and Its Vital Role in Architecture
What are the benefits of 3D Floor Plan Rendering?
Aside from making it easier for your clients to have a clearer understanding of how their project will look once finished, there are other surprising benefits when you switch from a traditional to one that is 3D rendered. The following is a list of things that have become easier, thanks to the magic of 3D rendering floor plans:
More accurate imagery
With traditional 2D floor plans, architects had to use architectural symbols and legends which can be fairly hard to understand by the average person. 3D floor plans have let go of these difficult-to-grasp jargons and switched to a more straightforward attempt to show their clients a detailed visualisation of every colour, texture, material, and furniture expected to be in their project.
Client-design interactivity
Before, clients had to rely on a drawing made on a piece of paper to be able to see everything about their project’s design. As 3D floor plans have continued to become a thing, especially in architecture, it has provided a more interactive and immersive tool for clients to be able to rotate, zoom, and click on specific parts of the floor plan they wish to have checked and inspected.
Easily inspect design flaws and make necessary changes
3D floor plan renderings are created through CAD software that allows clients to inspect their project design in detail. With that, they can easily pin just the specific areas or elements in the design that they wish to have changed while giving the architect the benefit of not having to redo the entire floor plan render at all.
Keep track of the project development
Another situation where 3D floor plans are more preferable is they can help your clients keep track of the project development without having to always physically visit the site. With just a few clicks, you are able to change any design element of your renders, making it easier for you and your client to communicate information rather than having to explain everything in words.
Added marketing collateral
3D floor plan renders are used by real estate agents to enhance their marketing efforts. Prospective buyers can immerse themselves with the property or building, thanks to the detailed visuals 3D floor plan renders can provide instead of a traditional one.
These 3D floor plan renderings can also be easily put up in an architect’s, real estate agent’s, or interior design’s website; making it easier for their potential clients to see a clear view of how they are able to provide their service.
Looking for a 3D floor plan rendering services provider?
If you wish to transform your business, contact a reliable 3D floor plan rendering services provider today! From Oil and Gas, Mining and Construction Surveys to Real Estate and New Developments — we cover it all. Our experienced 3D visualisation experts are fully equipped in handling your project requirements with quality as our priority.
#TransformYourBusinessWithViewtech3D



